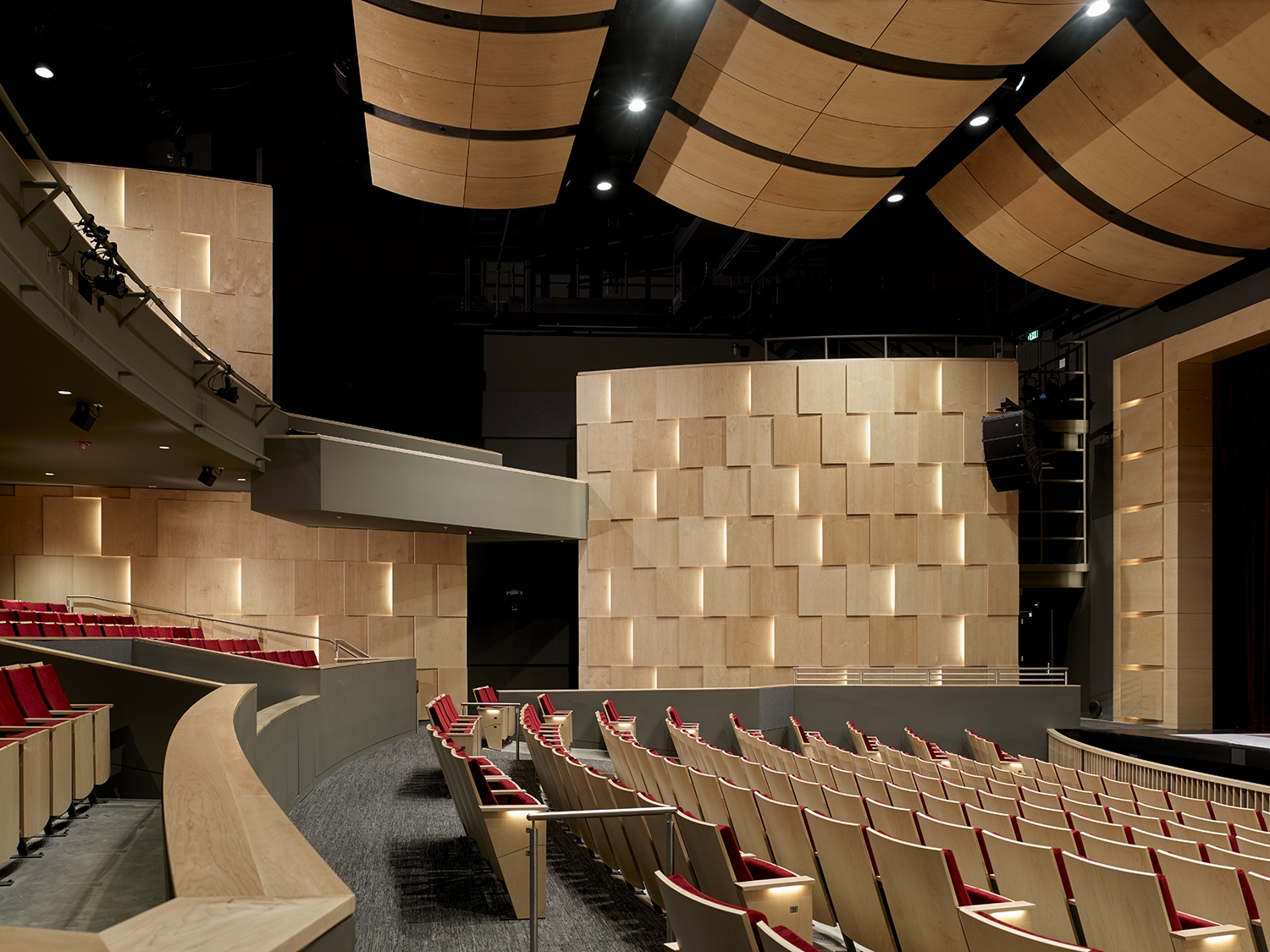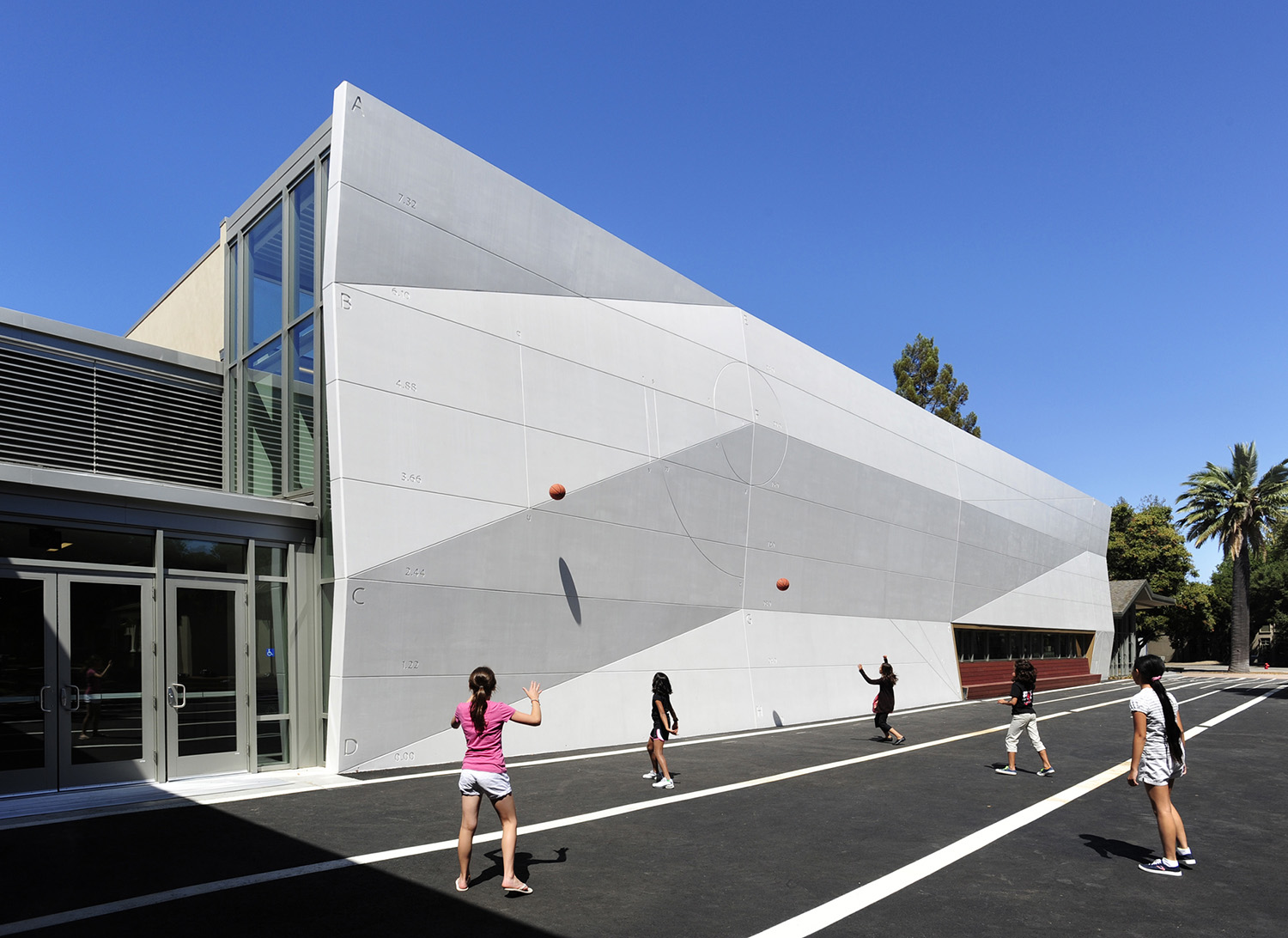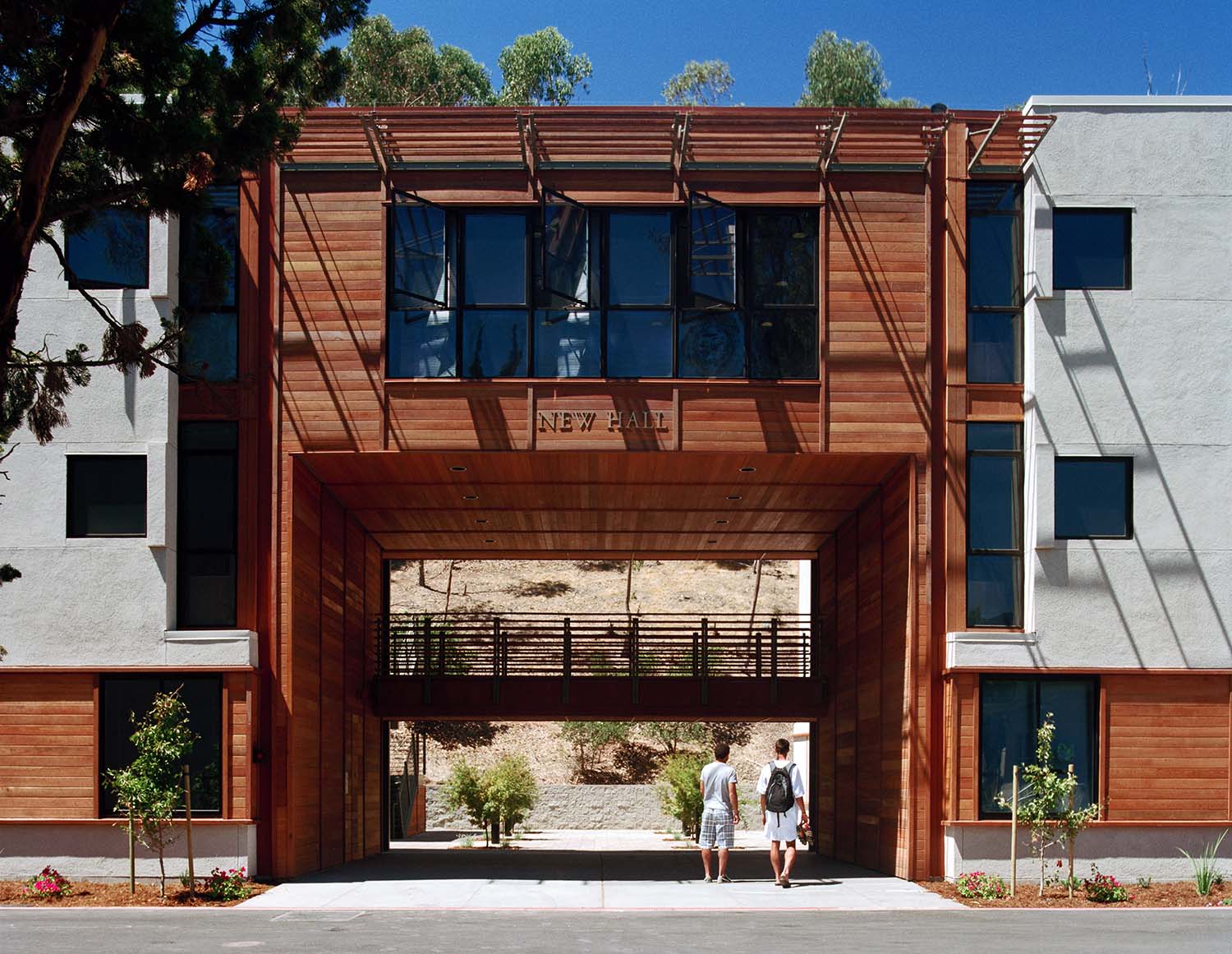HARKER ATHLETIC CENTER
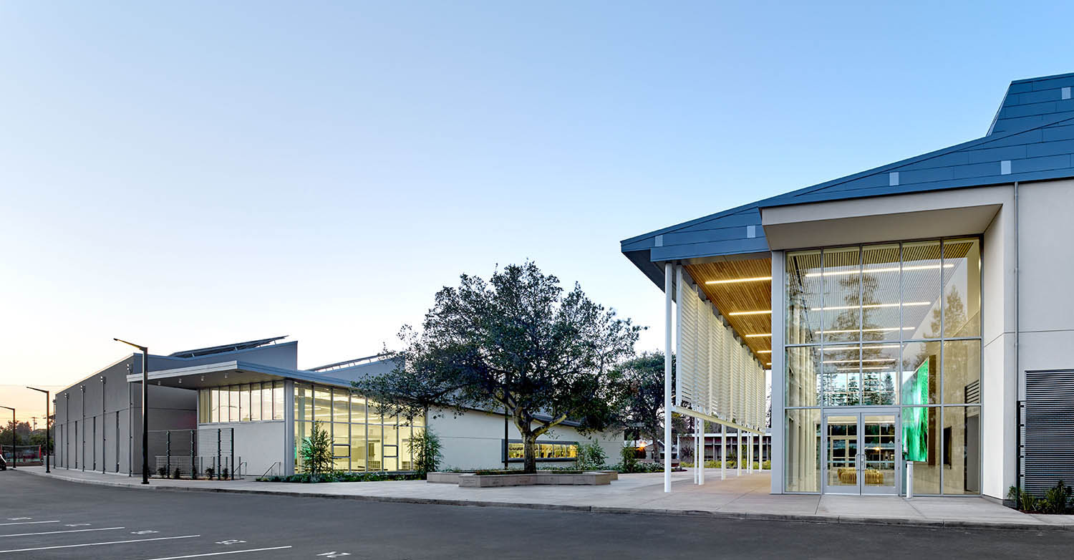
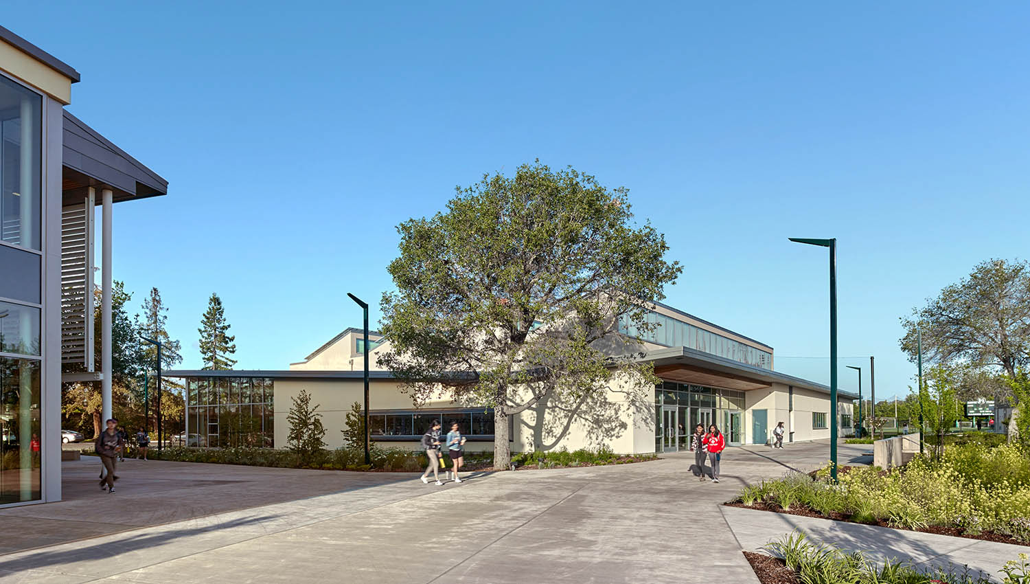
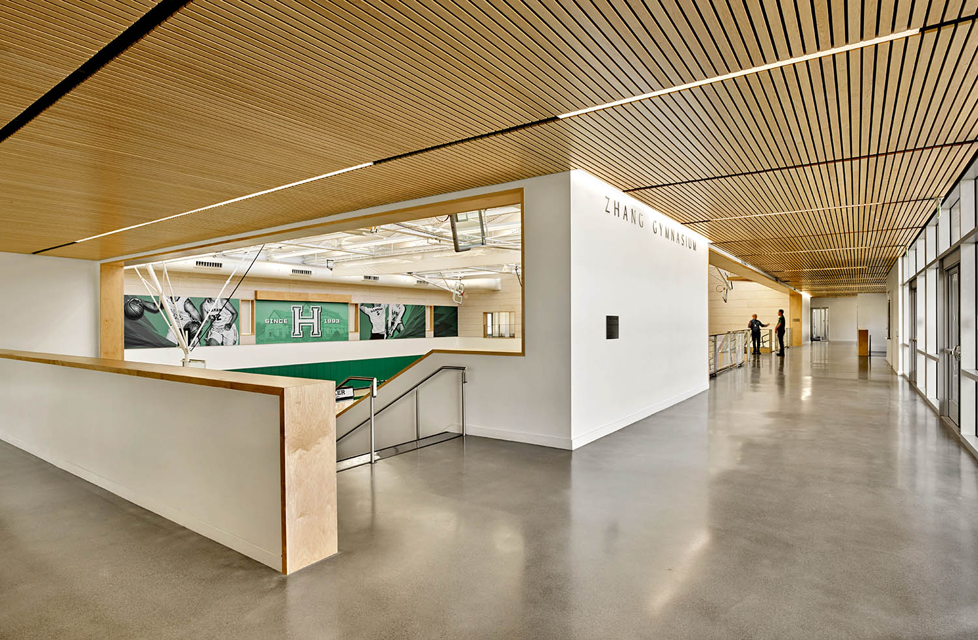
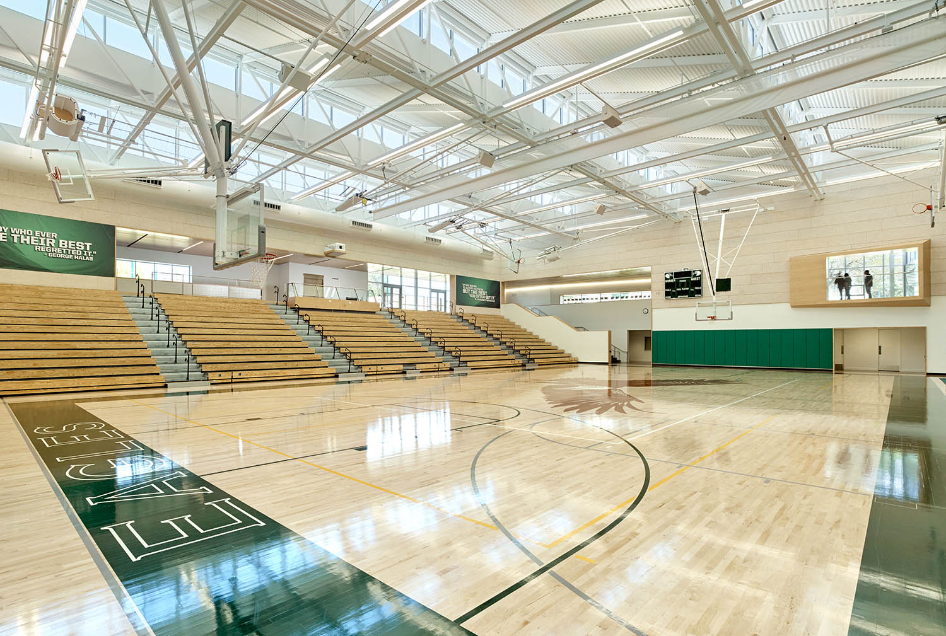
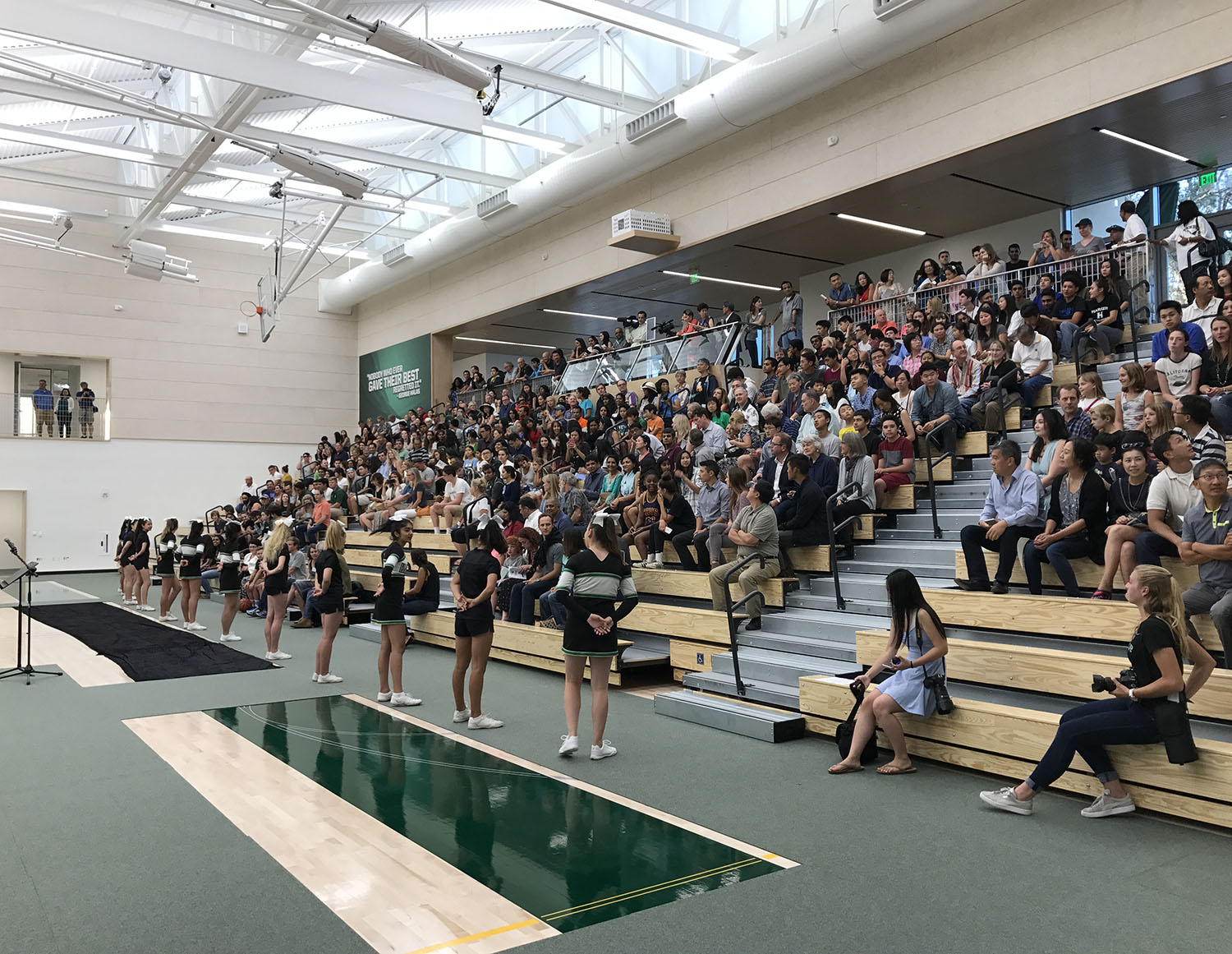
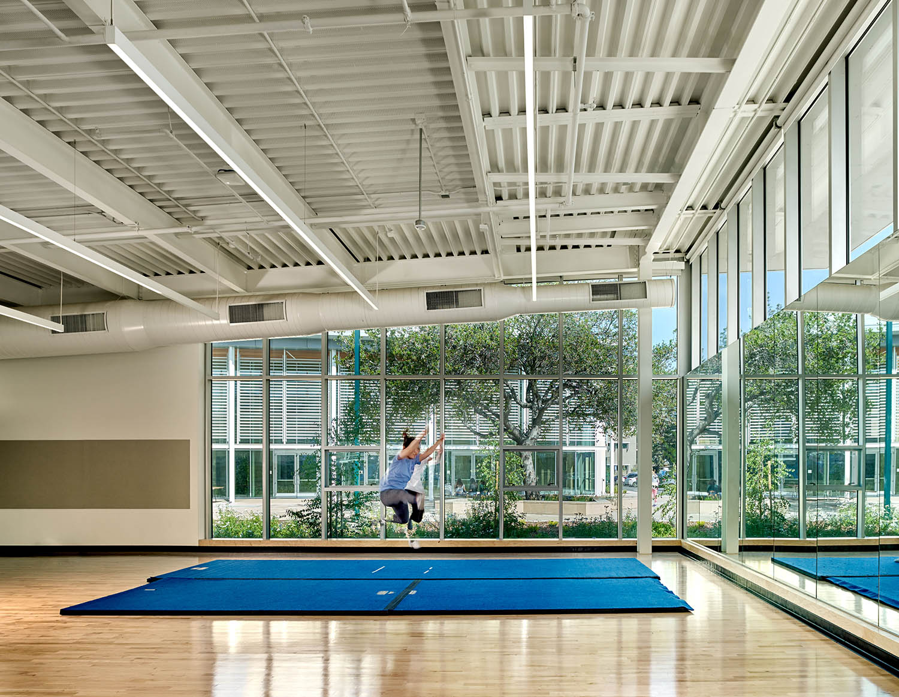
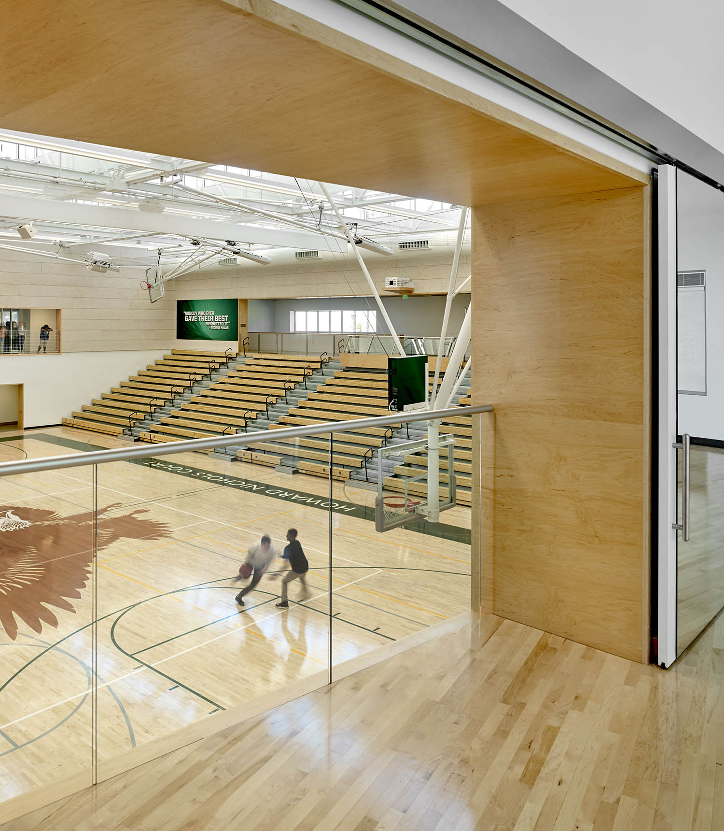
PROJECT: A new gym for basketball, volleyball and physical education; facilities for wellness training; an assembly space for the entire School community. Creates a new campus entrance in coordination with the new performing arts center. Rooftop solar energy plant offsets 60% of the building's total energy needs.
SIZE: 32,840 GSF
LOCATION: San Jose, California
CLIENT: Harker School
STATUS: Opened August 2017
TEAM: Studio Bondy Architecture is the Architect of Record and design collaborator.
LEED: Gold Certification awarded
PHOTOGRAPHY: Cesar Rubio
RELATED:
