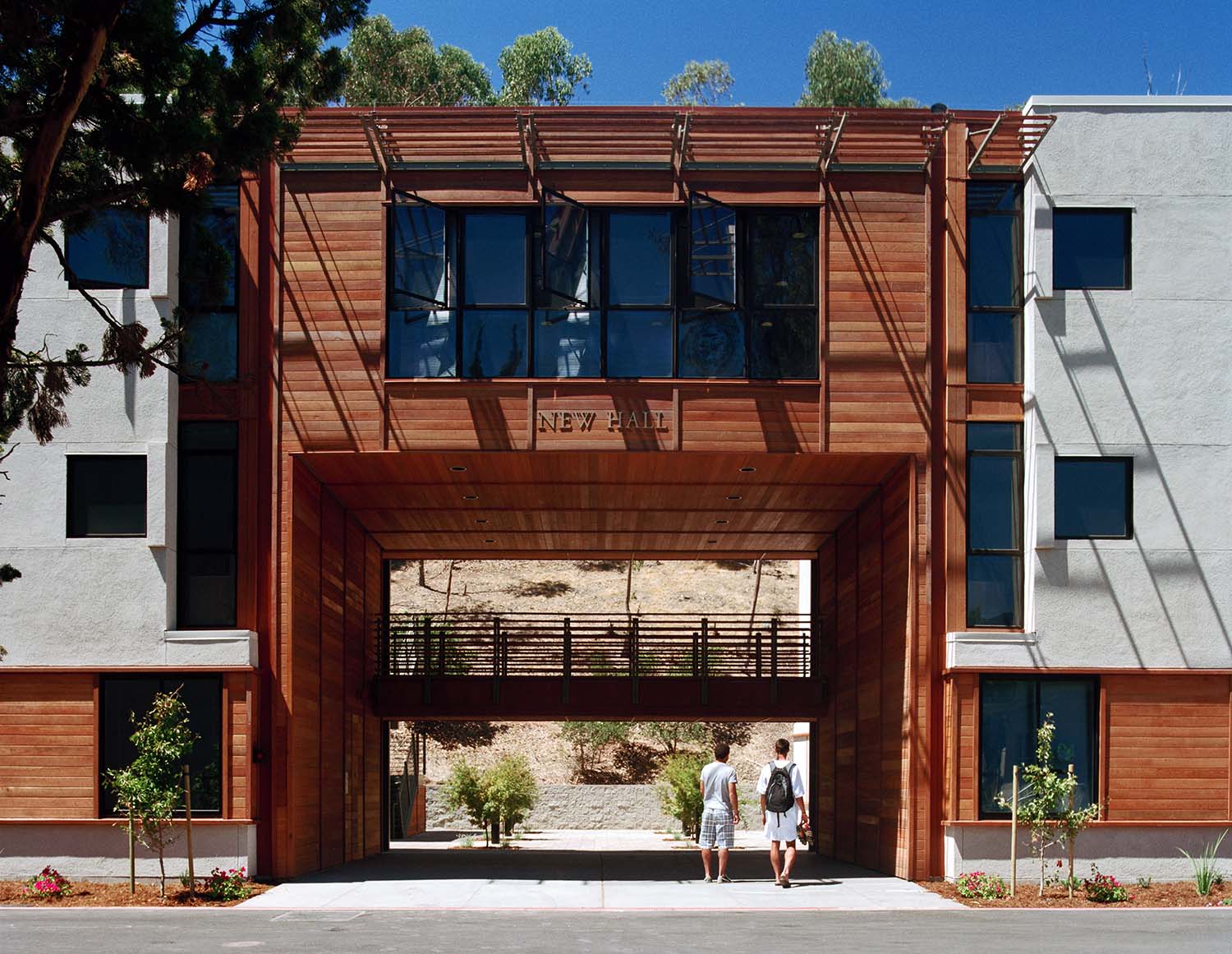MENLO SCHOOL ATHLETIC CENTER




















PROJECT: A collegiate-scale forum for athletic competition; facilities for all-around wellness training; an assembly space for the entire School community. A new outdoor space for Middle School recreation, including a faceted bouncewall inscribed with level lines and a unit circle.
SIZE: 53,660 GSF
LOCATION: Atherton, California
CLIENT: Menlo School
STATUS: Completed 2010
LEED: Silver Certified. Cool below-grade walls temper the air to allow natural ventilation, introduced below bleacher seating. Rooftop photovoltaic panels offset 23% of the building's electrical energy demand.
RELATED:


